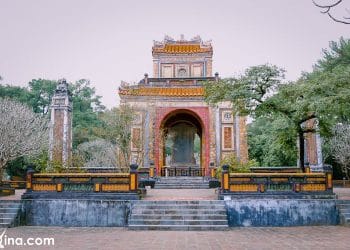Contents
Thai Hoa Palace, the castle lying on the Citadel of Hue imperial citadel, was the place witnessed the throne of Nguyen Dynasty’s Kings from Gia Long King to Bao Dai King. In the feudal period, this place was conventionally regarded as the country centre. Thai Hoa Palace is considered the most crucial architecture in the imperial city – where the Nguyen Dynasty’s Kings ruled the country for more than 100 years.
Meaning Of The Name “Thai Hoa”:
According to researchers, “Thai Hoa” in the name “Thai Hoa palace” bears the profoundly philosophical meaning. “Thái” means “large, tremendous, “Hòa” means “harmonious” – the harmony of Yin and Yang, hard and soft, human and human, human and the Earth, human and the sun, which can bring the development for creatures and objects. Therefore, when humans have lived together in the complete harmony of relationships for centuries, it will build the firm development conditions. In the copper second main gate placed in front of Thai Hoa Palace was inscribed with the sentence “Trung hòa vị dục”. The meaning of this sentence was original from the concept “ Trung – the big root of the public, Hoa – the big moral of the public, when humans achieve the perfect harmony, life is peaceful, and living beings flourish. Hence, the meaning of this sentence has a strong correlation with “Thái Hòa” of the main structure. Thai Hoa Palace may be considered the aspiration and criteria of the Nguyen Dynasty’s kings about the country with prosperity and blessings.
Construction History:

The process of construction and restoration of Thai Hoa Palace was divided into three main periods; each period changed considerably and improved about the architecture and decoration. Gia Long King built this construction work from February 21st to October 1805. In 1833, Minh Mang Kinh scheduled this court architectural system in the Citadel, including the movement of the palace to the south, making it more extensive and luxurious. Until 1923 under the period of Khai Dinh King, Thai Hoa Palace was in great and full restoration for preparation of Khai Dinh King’s 40th royal Birthday Anniversary.
Through those periods of restoration under Bao Dai King and Thanh Thai King and recent times in 1960, 1970, 1981, 1985 and 1992, Thai Hoa Palace has undergone a considerable change, and the ancient feature significantly decreased. However, the core of this place remains especially in structure and fine-art decoration.
Architecture Of Thai Hoa Palace:
Considered the power of the country, the palace was constructed in the one-meter high ground with the area of 1360 square meters and looked like a large and luxurious yard.
The palace was designed in “trùng thiềm điệp ốc” style (a traditional architecture of Vietnam) and was propped by 80 iron-wooden pillars which were painted red and decorated with dragons and clouds – the icon symbolizes for the meeting of the kings and mandarins. The carapace shaped vaulted ceiling system (máng thừa lưu) connects the front house and back house. Thanks to this system joining the inside half of the house, the interior architecture brings the sense of union, spaciousness, which makes the interconnection of two houses disappear. The application of the carapace shaped vaulted ceiling is the creativity of the engineer because it helps the intersection of these houses be hidden and creates the smoothness for the architecture.
Moreover, it was the engineer’s implication when designing this structure. Due to the weather condition and traditional Vietnamese architecture, Thai Hoa Palace had an obstacle on building in the same height as Chinese buildings; therefore, the half outside roof was higher, and the haft inside roof was lower. This layout was aimed at creating a feeling the outside room seems higher, while the inside place seems lower for remarking the outside and representing solemnness of the throne. The roof of the palace was tiled by “ngói hoàng lưu ly” (glazed tiles), it was divided into three stages; tiles overlap from high to low, which was called “Chồng diêm or Trùng thiềm” to avoid the weight of the building and lift the height of the palace.
The decoration and architecture of Thai Hoa Palace, in general, had a significant implication about number 5 and especially number 9. Two numbers appeared not only in the inner and outer decoration but also in the perrons of the palace. From Dai Cung Mon of Forbidden City to Thai Hoa Palace, the kings had to step on the perron system in the lower floor of 9 steps and the other in the upper floor of 5 steps. Standing in the courtyard to look inside or from Forbidden City to look outside, people can see each roof of the palace covered with nine dragons in different poses. In the Interior, additionally, from the throne, the wooden edges to each side of three floors of wooden pedestals were designed with a set of nine dragons.
Value Of The Architecture:

Thai Hoa Palace is one of the architectural monuments to remain and be well-kept in Hue imperial citadel. Thai Hoa Palace is also the symbol of unique but traditional ancient architecture of Vietnam and the talent of engineers in the past. This palace was the succession but the creativity of Vietnamese architecture and decoration. Through the layout and implication during the construction work, the exquisite art decoration reached the peak of art and aesthetics.
Read more:















