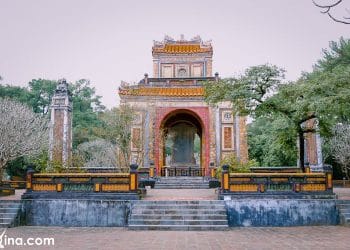Contents
Lying on one of the monuments in Hue Imperial Citadel, Forbidden Purple City is famed for its huge and layout with distinctive meanings of architecture here. Tourists set foot on Hue, pay a visit to this place to admire the unique beauty of the Forbidden Purple City. The Forbidden Purple City, the third wall ring of the Imperial City, limits the place for working, and daily routines of the kings and the royal family.
History And The Origin Of Forbidden Purple City:
Forbidden Purple City (Tử Cấm Thành) belongs to the monument complex of Hue imperial capital. Lying behind Thai Hoa Palace, it was constructed in the 3rd year of the Emperor Gia Long (1804), and its name was changed into the Forbidden City (the forbidden purple city) in the 3rd year of King Minh Mang (1822). According to Chinese language, the word “Tử” in Forbidden City means “purple”, from the legend: Tu Vi Vien in heaven was God’s home, the King was the son of God, so King’s house was also called “Tử”, “Cấm Thành” was the city to forbid local people entering. Forbidden City consists of 50 architectures with different scales, and is divided into many areas.
Architecture & Layout Of Forbidden Purple City:

The architecture of the Citadel and Forbidden City has a strong correlation between the location distribution of structures which depends on the function. Forbidden City lies on the centre of the Imperial City, and the castle system inside these two city rings is commonly called the imperial palace (Hoàng Cung or Đại Nội).
About the surface, the Forbidden City is a rectangle with the sides 324×290.68m, the perimeter is 1229.36m, and it has a height of 3.72m, the thickness of 0.72m and was built entirely by wooden-hammer bricks. In the aspect of architecture, Forbidden City also the Citadel has several main points below:
With the well-matched lay-out of the architectural system, structures are well proportioned in each couple through the central pile (from Ngo Mon to Tu Phuong Vo Su floor) along with the front, back, upper, lower, left and right locations in the order (the left side is for civilian, male, and the odd emperors’ shrines, while the right side is for military, female and even emperors’ shrines). The number 9 and 5 are used in most of the structure because two numbers correspond with Kings’ lives, according to translation.
The layout of the imperial system represents the idea of “governance and power belong to the king”. The Forbidden Purple City was the minor universe of the ruling emperor and royal family with full of accommodations for daily activities, working and studying, relaxing; Can Thanh palace was the location for King to take a rest.
Forbidden City includes 7 gates: the south entrance is Dai Cung Mon with the completely wooden structure and the grazed-tile roofs; the east gates are Hung Khanh and Dong An, then Dong An was filled up, and they opened Duyet Thi gate in the east of Duyet Thi Duong; the west has Gia Tuong gate and Tay An gate; while the north includes Tuong Loan and Nghi Phung. Under the emperor Bao Dai, Van Phong gate was opened after building Ngu Tien Van Phong floor.

Two sides of Can Chanh palace are Ta Vu lounge and Huu Vu lounge – the places for mandarins to prepare and wait for a court. The north of Ta Ty Vu is Co Mat Institute; the south is Noi Cac room – the place to centralize the documents of sections and presentation of mandarins to kings. On the back of Can Chanh palace toward the north is the court interior where to serve for the ruling emperor, his family, court ladies.
Can Thanh palace was the place for the emperor to stay; in the front of the palace there is a large yard and lotus pond and a screen to divide Càn Thanh palace and Cần Chánh palace. Can Thanh palace was the accommodation and dwelling for the Nguyen Dynasty’s Kings. Before 1811, it was called Trung Hoa inside the Forbidden Purple City. However, it now remains the ruin after 1945. Khon Thai residence lies on the north of Can Thanh palace, including Khon Thai palace and Trinh Minh palace. It was known as the queen’s private apartment to serve the queen and royal concubines.
Next to is Kien Trung palace. Minh Mang King built this place (so-called Minh Vien) in 1827 with three floors and the height of 10.8m. Notably, there was a telescope to serve the king’s observation in a long distant. The 29th year of Emperor Tu Duc, Minh Vien place was removed, until 1913 in the Emperor Duy Tan, it was rebuilt in a different structure.
Besides the main structures laid in the line behind Dai Cung gate, Forbidden City also had castles, palaces in both the left and the right to serve eating and drinking, entertainment and health of kings such as Thuong Thien palace, Thai Y institute, Duyet Thi Duong, Thieu Phuong Garden, Ngu Uyen garden. Also, there are other architectures for religious belief featuring temples, pagodas.
Forbidden Purple City represents the vast architecture of Hue imperial citadel and bears the cultural values of Kings during the ancient time of Nguyen’s Dynasty. Through each of structure and the way the engineer designed and decorated, it partly displayed the creativity along with a succession of quintessence from traditional Vietnamese architecture in the ancient time.
The Way To Get Here:
The route for tourists to get to Forbidden Purple City is not quite hard. You will spend about 35 minutes to move from Phu Bai International Airport by car, and then take a train in Hue Train station to get this place around 7 minutes.
By Nga Do















