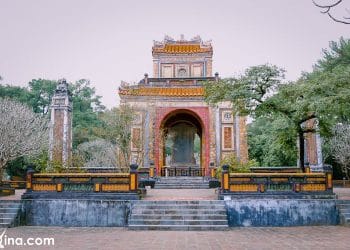Contents
An Hiên garden house in Hue shows not only the royal features about the ancient architecture but also brings the feeling of peace and calmness in mind. That is the reason why tourists seem to immerse themselves in the place of harmonious beauty between nature and architecture.
With the area of 4.608 m2, toward the south, in front of the Huong River, An Hiên garden house consists of many small and large civil architectural projects that were built in the traditional Vietnamese and Hue homeland style.
History Of An Hien Garden House:
Hue garden houses bear a unique point with royal and cultural features. Among these existing gardens in Hue, An Hiên seems to be the most typical one. Located on the northern of Huong river, the western of Imperial citadel, An Hien garden house belongs to Kim Long land, the capital city of Nguyen lords (now is 58 Nguyen Phuc Nguyen, Xuan Hoa hamlet, Huong Long commune, Hue City and near Thien Mu pagoda).
Kim Long land owned many garden houses creating a special garden house system. In the middle of the 17th century, Nguyen Phuc Lan lord chose this place as the capital city for the central region – a once prosperous land. Besides luxurious imperial palaces, there were estates and castles of princesses, princes, and court officials.
According to historical records, under the Nguyen Dynasty (1802-1945), Gia Long King built the new imperial city in Phu Xuan village. Yet, Kim Long still kept its position and appeared eminently suitable for building the architecture of the royal family and mandarins. An Hien garden house was constructed in that situation.
Of the most renowned garden houses in Hue, An Hien was built in the last 19th century. Originally, it belonged to the 18th princess, Dục Đức King’s daughter. In 1920, Mr. Tung Le was the manager of the garden house. Until 1936, Mr. Tung Le sold the house for Nguyen Dinh Chi, the new owner. After 4 years, Nguyen Dinh Chi passed away, and his wife, Dao Thi Xuan Yen took responsibility for management. Thanks to her long-term care, An Hien garden house has been developed more and more dramatically. Through one century, the architecture of the garden house has still kept the ancient features until now.
The Beauty & Architecture Of An Hien Garden House:

The entrance path of An Hien garden house is a small archway made by brick and mortar. Along the entrance are two high plum trees shading the yard. Turn left and go through the ancient screen decorated with the word “Thọ”, there is a rectangle lake filled with lotus flowers, water lilies and other bonsai trees.
The central architecture of An Hien is the house with three bays and two lean-tos, and it lies nearly the centre and is meticulously sculptured. All of the frames inside the house are made of wood. Patterns are sophisticatedly carved and cover the primary pillar, lean-to system of the house. The roof is tiled with many coats, the ridges of the house roof are placed with dragons sitting, and the lotus flower shape is in the middle of the ridge. Especially, the ancient interior facilities in the house are tidily arranged. Inevitably, exploring An Hien garden house brings unforgettable moments when setting foot on Hue.
The house includes 48 pillars with the jackfruit tree wooden lean-to system, Merawan Giaza wood purlin. These pillars are placed on pedestals. The interior space was divided by different functions. The middle bay was the worship place with the arrangement rule “tiền Phật hậu linh” (worship Buddhists in the front, and the ancestors in the back).
According to feudal conception, there were two bays in two sides for receiving guests with the rule “tả nam hữu nữ” (male on the left, female on the right), two lean-tos were also the place for daily routines of men (left) and women (right).
The house had many precious objects of the Nguyen Dynasty’s court. There is the horizontal lacquered board on which four words “Văn Võ Trung Hiếu” were written. In 1937, those words were bestowed on the family by Bao Dai King. The board is now hung in the middle bay; and many poems of Thanh Thai King are placed on the reception place in this house. In the front and surrounding is the garden yard with many green trees all year around. A lot of trees were grown many years ago; typically, the line of apricot trees in the entrance path was planted in the 1940s. Moreover, there are a significant number of fruit trees, rare seedlings nation-wide such as durians, mangosteens, dragon fruit in the southern; apricot, litchi in the northern.
Through many years of ups and downs, An Hien garden house is well kept. Nowadays, An Hien garden house becomes a cultural destination for tourists. It is also the distinctive figure in Hue about the architectural culture of Vietnamese urban.
Cultural Values Of An Hien Garden House:

An Hien garden house is the profound illustration of Vietnamese tradition. The style and layout of this garden house bear cultural values. For example, the primary architecture was designed according to folk rule and geomantic theory. Besides, it is easy to realize that the screen in front of An Hien garden house shows the belief among local people. They believe that this screen will help the house to prevent bad luck. The association of each structure has a significant meaning; typically, the lotus flower pond symbolizes the water factor in ancient architecture.
It will be fantastic to explore the layout of An Hien garden house; tourists can learn more about the traditional values from the decoration to objects here. Do not ignore the beautiful garden house when you come to Hue.
By Nga Do















