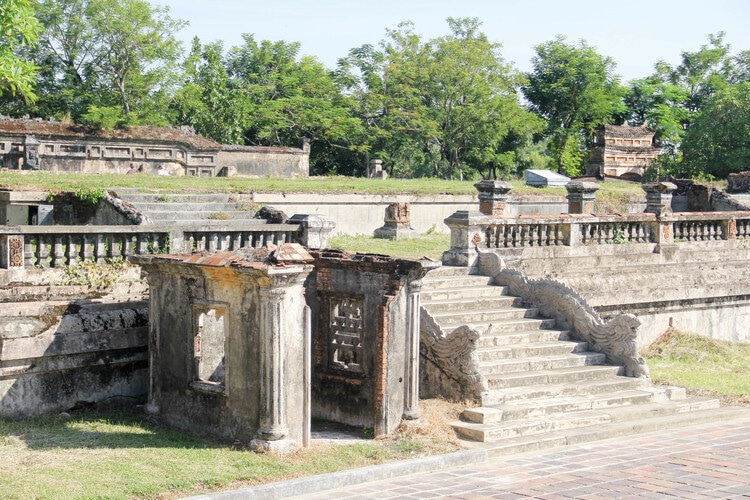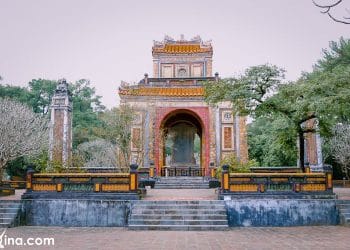Compared to other architectures of Hue imperial citadel, Kien Trung palace was mostly damaged in the war and remained the foundation and the lobby in the Forbidden City. Through pictures, documents, Kien Trung palace was considered one of the most magnificent and luxurious palaces under Nguyen’s Dynasty.
Location:
Kien Trung palace, the palace of Nguyen Dynasty in Forbidden City (Hue), was built by Khai Dinh King at the same time of making the royal tomb in 1921-1923. After construction work was completed, Kien Trung palace became the location to serve daily routines and working of Khai Dinh and Bao Dai, the last two kings of the Nguyen Dynasty.
Other palaces located at Hue Imperial Citadel in the Complex of Hue Monuments:
Meaning of Kien Trung Palace

According to semantic meaning, the word “cung” is King’s accommodation, describes privacy and seclusion, while the word “điện” shows King’s workplace and expresses the open characteristics for mandarins to take part in court meetings. Kien Trung palace was the original workplace of the King, then was refurbished to work for routines of the King and royal family.
History:
The palace was originally Minh Vien building constructed by Minh Mang King in 1827. This building had three floors and was 10.8 meters high with the “hoang luu ly” tiled roof (hoang luu ly- a kind of traditional tiles used in pagodas, temples, monuments in Vietnam). Especially, the up-stair had a telescope to serve Minh Mang’s scenery observation in the long distance. In the 29th year of Emperor Tu Duc, Minh Vien building was removed; yet, until 1913, Duy Tan King ordered mandarins to make another building in a new design that was called Du Cuu building. From 1921-1923, Khai Dinh King expanded and restored this building, then changed its name into Kien Trung palace.
After enthroning, Bao Dai King restored the palace, refurbished all of accommodations and facilities in Western-style, including building the bathroom. Then, King and Phuong Nam queen moved to Kien Trung palace to live and work. In 1985, the August revolution won, the revolutionary authority fought with the Imperial Japanese Army for power, Kien Trung palace was defended. However, Bao Dai King disapproved this requirement because he did not want to witness scenes of terrible bloodshed. Due to Bao Dai’s disagreement, Kien Trung palace was damaged by war in 1946. This palace now remains the ruins of the floor and the staircase in the Forbidden City.
On August 30th, 2017, according to the Hue Monuments Conservation Centre, this Centre promptly implemented the last stages to join hands for the restoration of Kien Trung Palace in the Forbidden city – the Hue citadel in 2018’s plan. Predictably, restoring the construction work will be completed in 2020.
Architecture:

Kien Trung palace lies on the north pole of “trục thần đạo” (the spatial straight line in the official architecture to symbolize straightforwardness, the honesty of the honourable man) across the Forbidden City. The style of Kien Trung palace was the association of European style including French and Renaissance architecture along with traditional Vietnamese architecture. The facade of the palace was decorated with colorful porcelain pieces. In front of the palace, there was a garden with three staircases decorated with dragons. The main floor had 13 porch doors: the middle room had five gates, two rooms on each side had three doors, and two corners of the palace had two doors. The upper floor was an attic with the same style as the main floor. In the top floor was the tile roof decorated in Vietnamese style.
Architectural Value:
Kien Trung palace shows the talent and creativity of engineers. They conjoined European architecture and traditional Vietnamese architecture entirely to build the palace full of a unique association between Europe and Asia. Moreover, the layout marked the Western and Oriental culture on patterns and decorations of holy animals, which also created the unique aesthetic trend and imperial designs.
By Phuong Khanh















