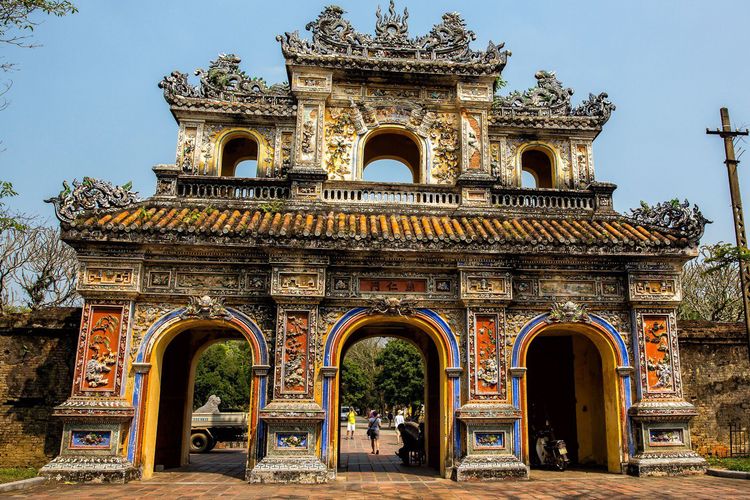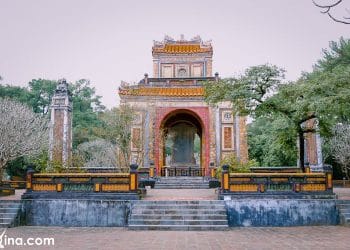Hien Lam Pavilion is the most meticulous architecture among historical monuments in Hue, the former capital of Vietnam. Coming to this place, tourists will immerse themselves into the perfection of layouts and association of each smaller part of Hien Lam Pavilion.
Visiting the world heritage – the historical monument complex of Hue imperial capital, tourists have a sense of amazement at the magnificent and luxurious beauty of Hien Lam Pavilion – the memorial tower to recognize the credit of kings and mandarins in Nguyen Dynasty.
History of this pavilion:
Hien Lam Pavilion, the architecture of Hue imperial capital, belonged to the areas of temples and was built in 1821 under Minh Mang King. It was completed at the same time as Thế Tổ Miếu temple in 1822. Hien Lam Pavilion is located on Hue imperial city and considered the highest architecture in the imperial city with a height of 17 meters.
Hien Lam Pavilion was a great and unique architecture of the imperial city. This architecture was well preserved and restored many times. The new restoration in 2001 was widely regarded as the complete one. The places “Hien Lam Pavilion”, “The Mieu” and “Cuu Dinh” are three phrases people always gather in a group to show the connection of their architecture and function, also are considered the union. Due to the association of the surrounding layouts and landscapes, Hien Lam Pavilion’s architectural values become vitally important. Through Kings of Nguyen’s Dynasty, all of the architecture in construction had to be lower than Hien Lam Pavilion.
Unique Architecture:

Hien Lam Pavilion with the multistoried wooden architecture was built on the rectangle foundation and tiled with Bat Trang tiles. It was constructed by wooden-hammer brick, concrete and embossed with pieces of glazed terra-cotta.
The architecture of Hien Lam Pavilion was divided into three parts with three primary roofs. The first floor had five compartments. The architecture of the first floor was seemingly outstanding with meticulous sculptures. All of the pillars, lean-tos in the first floor, dragon and flower carved sculptures treasure the high values of architecture. The pillar, lean-to systems of this floor were embossed with stylized dragons. In the door, there was a large horizontal lacquered board on which three words “Hien Lam Pavilion” in blue were written. The frame was carved with nine illuminated dragons flying in clouds.
The small wooden staircase laid on the second floor was properly evaluated the most valuable artwork in Hien Lam Pavilion. The staircase was elaborately decorated with sophisticated carves; two handrails were divided into “Thọ” and “Vạn” word decorated boxes and geometric lines. Each handrail was embossed with the dragon’s head and soft curving tail from the beginning to the end. The second floor was divided into three compartments, while the third floor just had one compartment. A golden wine decanter was standing atop of the third floor.
The structure of Hien Lam pavilion was significantly firm partly due to the support of 24 pillars. Uniquely, the architecture was made entirely by wooden and had 12 roofs and 4 main components running along the height of Hien Lam Pavilion. Whereas Hien Lam pavilion’s space was 300 square meters.
Values Of This Architecture:

Hien Lam Pavilion was traditionally known as the highest architecture in Hue imperial city. It plays a vital role among all of the structures under the Nguyen Dynasty. Hien Lam Pavilion had a function as a place for recognizing the credit and dedication of Kings, mandarins. Therefore, the building was such a location for the public to pay honour to the ancestors and their Emperors. Besides, this place bore the architectural values of the Nguyen Dynasty and was the most successful acceptance of traditional architecture and fine-art decoration. All of them are in the harmony of the quintessence and creativity of the engineers to create the first-class Hien Lam Pavilion.
Tourists should take a trip to ramp around this place to admire perfection in each detail from staircases until roofs and floors of the pavilion. So you can see the talent and exquisiteness of Nguyen Dynasty’s engineers.
By Nga Vu















